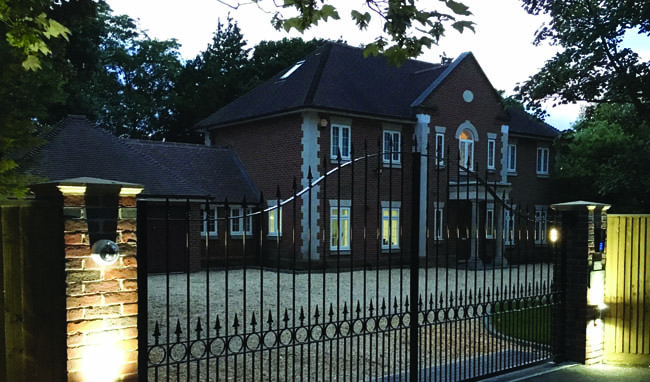As part of the design we needed to work closely with an arboricultural consultant and structural engineer. The proposed design creates an impressive extension which forms an open plan living space. The design uses a pitched roof to the perimeter of the extension with a hidden flat roof (with glazed roof lantern) behind. The design also included the introduction of new entrance gates to the property.

