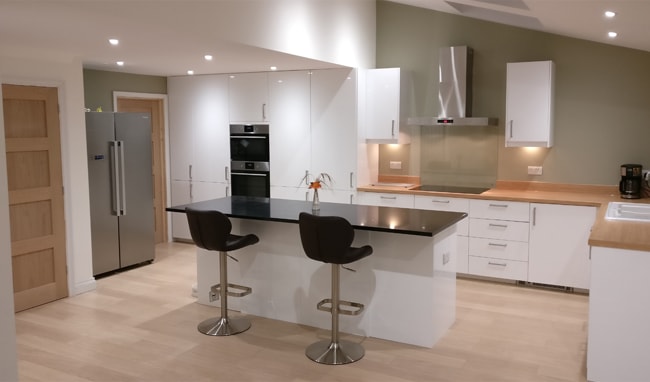We provide architectural services on a wide range of projects; from small single storey box extensions to extensive extensions and alterations which completely transform the appearance and layout of a property. We are able to tailor our services to suit your project.
The architectural process tends to be divided into four phases;
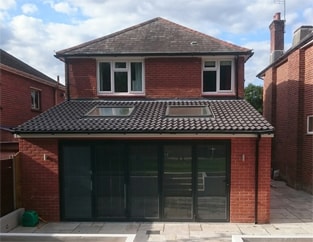
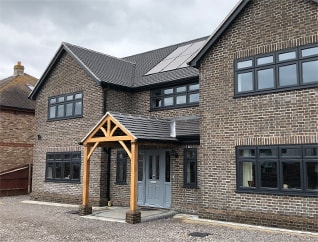
![]()
PMG Ltd offer a free initial consultation for local projects. During this initial appointment we will be able to discuss your ideas and wishes for the project, and consider your properties potential for such a project. We will be able to suggest alternative layouts and designs as well as advising on the technical and functional feasibility of potential schemes. We will explain the planning and building regulation processes, and consider the impact of the legislation and policies on the potential project. The initial meeting will also provide an opportunity for us to outline the services we provide and to promote our business. Following this initial appointment we will be able to prepare a fully detailed quotation for providing the architectural services on your project for your consideration and acceptance.
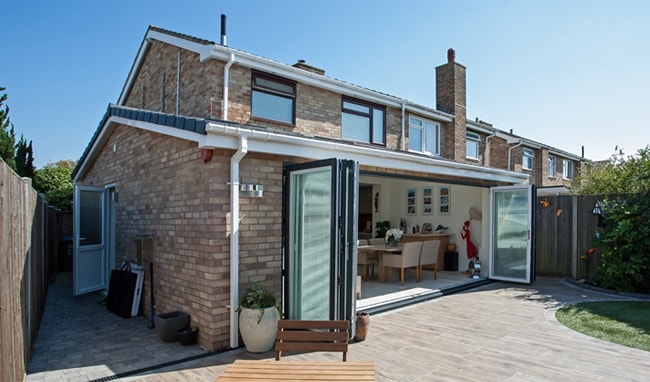
![]()
The first stage of the design process is to carry out a detailed and thorough measured survey of property. The measured survey will also aim to ascertain the layout of the existing drainage, the structural layout of the property, any features which may influence the design, etc.
![]()
Whilst some designers will simply provide their clients with a single set of initial plans which they feel best suits the clients requirements, PMG Ltd will provide a number of initial sketches which present a range of potential design solutions that aim to satisfy the clients brief. These sketches will consider different sizes of extensions, different layouts, the range of roof forms, glazing options, alternative design features, etc. There is no limit to the number of sketches which will be prepared, we will present a whole range of schemes which will exhaust all the potential layouts and designs. Once you have had the opportunity to consider the sketches we will be able to meet with you to review the potential schemes with a view to determining your preferred design.
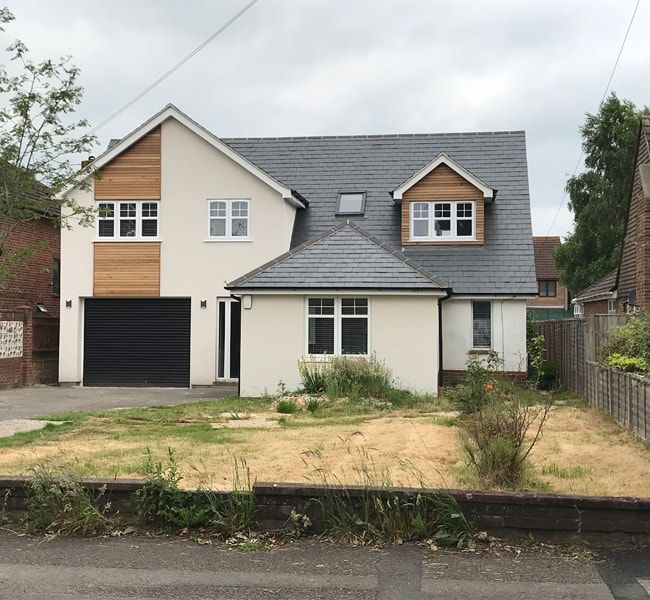
![]()
Once we have determined your preferred scheme we will prepare the fully detailed plans. PMG Ltd prepare clear, accurate and understandable architectural plans. Unlike other designers, we generally prepare the fully detailed working drawings prior to the submission of the planning application. The early preparation of the fully detailed working plans allows clients to use the duration of time required to process the planning and building regulation applications to also seek quotations from their preferred builders. Having the working drawings prepared at an early stage also eliminates any unnecessary delays submitting the building regulations application once the planning application has been determined.
![]()
Certain projects require the involvement of specialist designers and consultants (such as structural engineers, thermal engineers, arboricultural consultants, ecologists, drainage surveyors etc). Where the nature of the project dictates the need for specialists, PMG Ltd will seek quotations on the clients behalf, liaise with the specialists and ensure that the specialists produce the level of documentation required to satisfy the regulatory authorities.
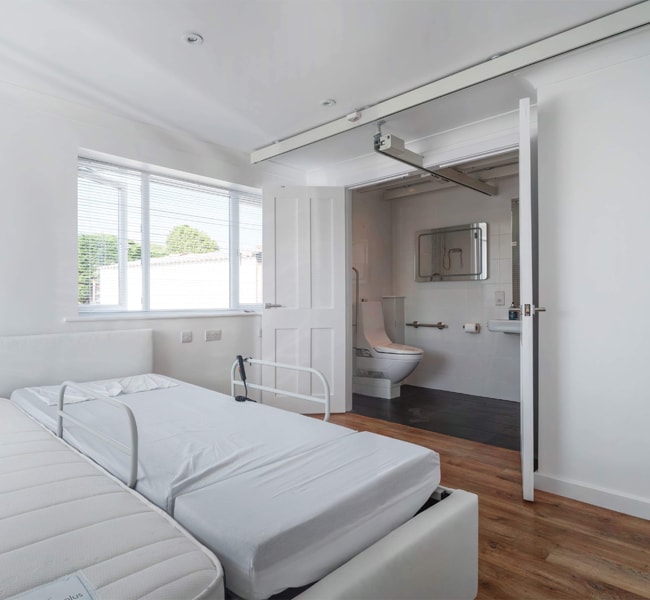
![]()
PMG Ltd will submit the applications on the client’s behalf and act as the client’s agent through the application process. Throughout the application processes we will liaise with the authorities and ensure that the client is kept fully informed of the progress of the applications. We are able to handle all Planning and Building Regulation applications, including:
